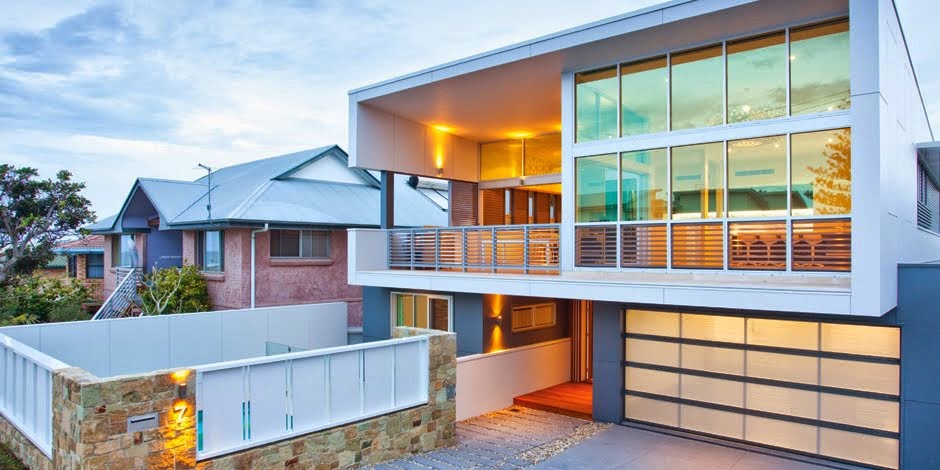Tugun Towerhouses
Paul Uhlmann Architects provides a personalized service multi-residential architects , Renovation, Commercial Gold Coast & north Queensland Architects.
Located on a coastal hilltop at Tugun, the four separate three storey towers were built around a large central fig tree adjacent to a nature reserve. The site restrictions required the 7m x 7m building footprint to be manipulated in various arrangements to achieve a combination of open plan living and private functional spaces.































